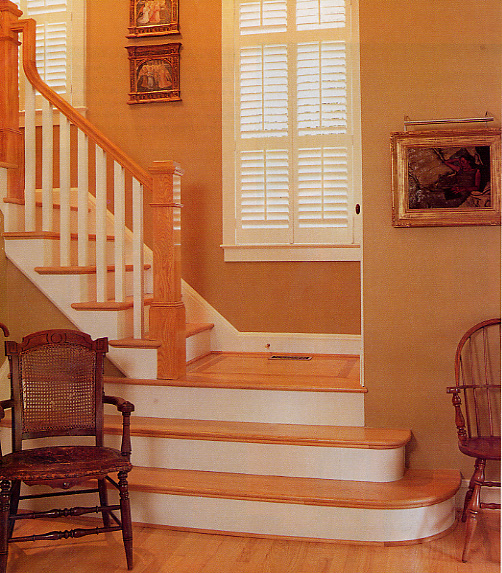Upon entering the house, visitors are greeted in the two-story Foyer (11'x 12')space with an adjoining Powder Room (4'x 5'). The first room directly off the Foyer is the 25 foot long Living Room featuring an enlarged fireplace surrounded with cut Virginia Soapstone and hearth. To the back of the Living Room are French Doors leading out onto the stone porch and steps to the main garden area.
Foyer Amenities:
o 2 story grand staircase with custom railings
o inlaid walnut detailing in hardwood flooring
o luxurious granite floored powder room with corian countertop


|  | Dream Home For Sale in Arlington, VA |
Living Room Amenities:
o enormous sun filled entertaining space with 9 ft. ceilings
o walnut inlaid oak flooring
o masonry wood burning fireplace with custom mantle,
surround and hearth
o 30 recessed downlights, spotlights and art lighting
o french doors leading to stone patios outdoors.
Just past the Living Room is the formal Dining Room with a glass enclosed bay. A mix of low voltage and incandescent accent lighting highlights artwork and offers various lighting options. A recessed alcove designed for a server also gives the room a feeling of greater width.
Dining Room Amenities:
o formal dining room able to comfortably seat 10 with 9 ft
ceilings with walnut inlaid oak flooring
o recessed lighting, art lighting and unusual and dramatic
quartz crystal chandelier (original cost $9,000.00).
o oversized bow window overlooking landscaped garden
Gourmet Kitchen / Breakfast Room |

